ESPINÀS I TARRASÓ
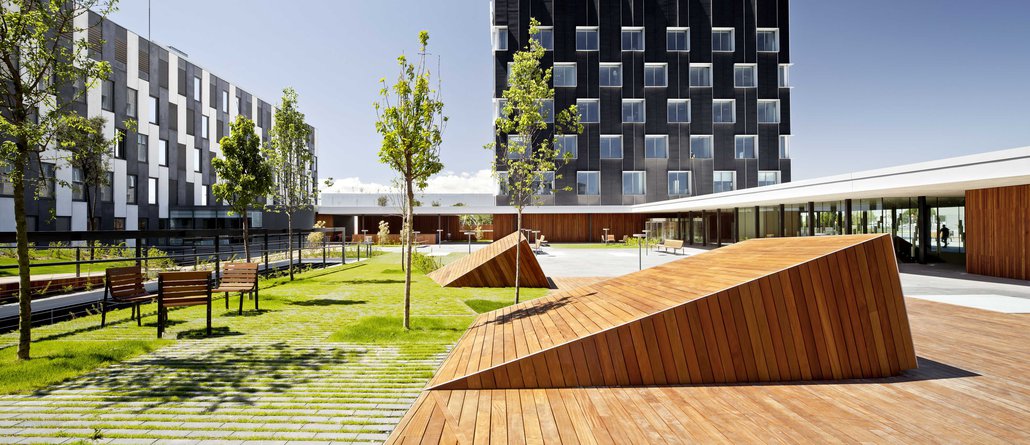
Bilder: Adria Goula
ACCESS AND OUTDOORS SPACES OF THE BANC DE SABADELL HEADQUARTERS, Sant Cugat del Vallès, Barcelona 2009-2012
The project consists on the urbanisation of a new open space within the frame of an important redesigning process of the Services Centre of the Sabadell Bank.
This space is determined by the new and the existing buildings. A large area of this project is placed on the deck of a new three floor building that constitutes the main level access to the complex.
The elements of the building that connect the interior and the exterior, such as courtyards, skylights and openings together with the space treated as a green roof, force us to study very carefully the altimetry,
the geometry of the project and the choice of materials.
with Olga Tarrasó, Julià Espinàs, Xavier Codinach and AYESA Engineers
Total area 14.081 m2

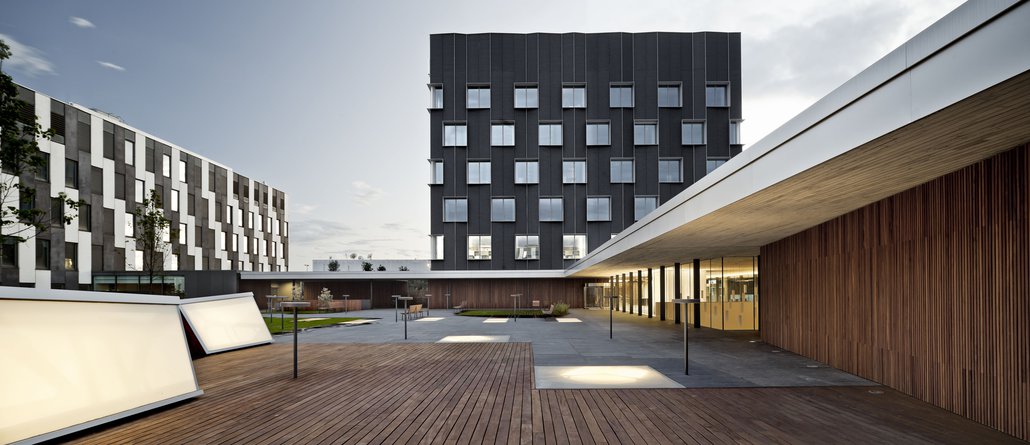
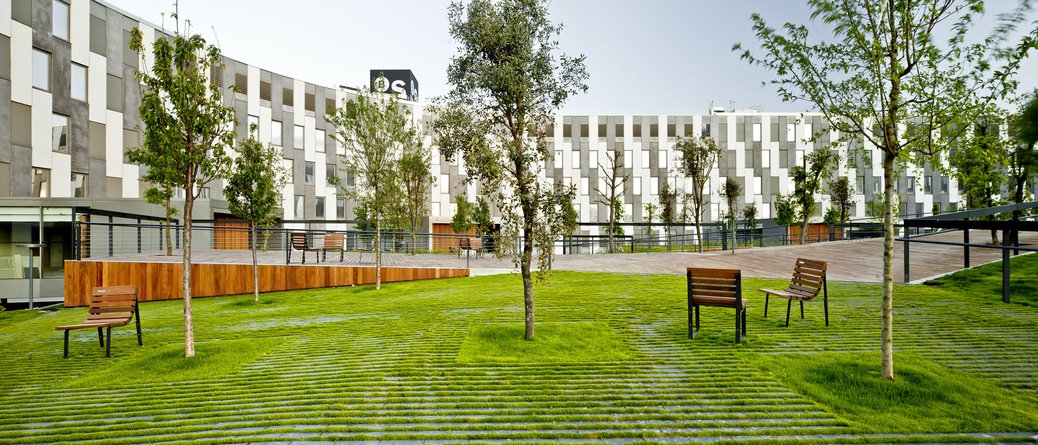
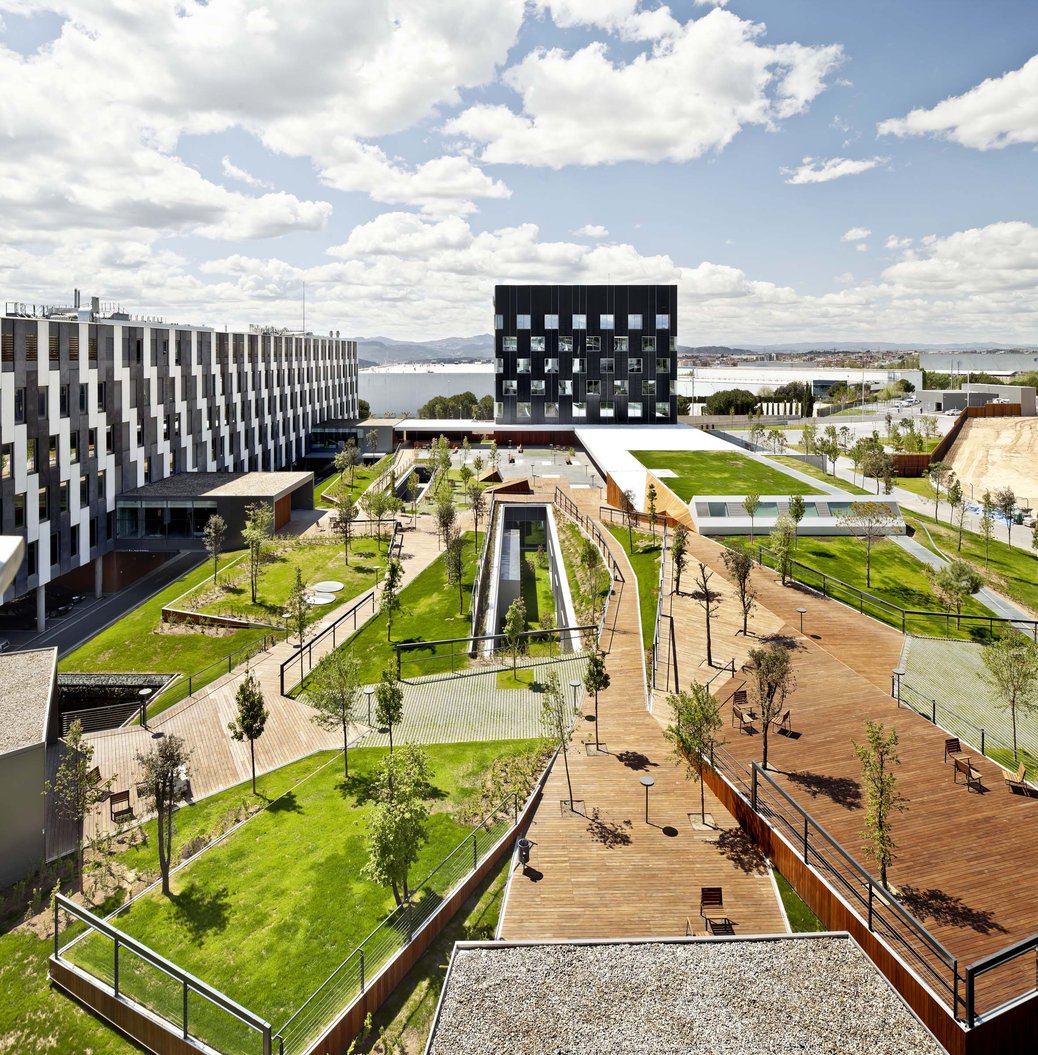
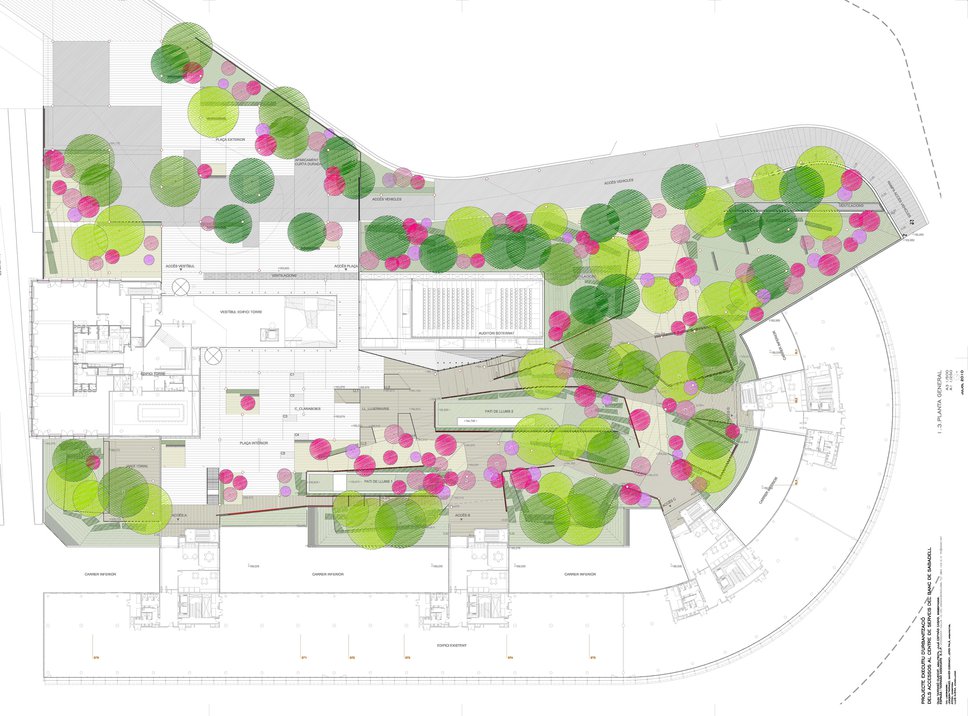
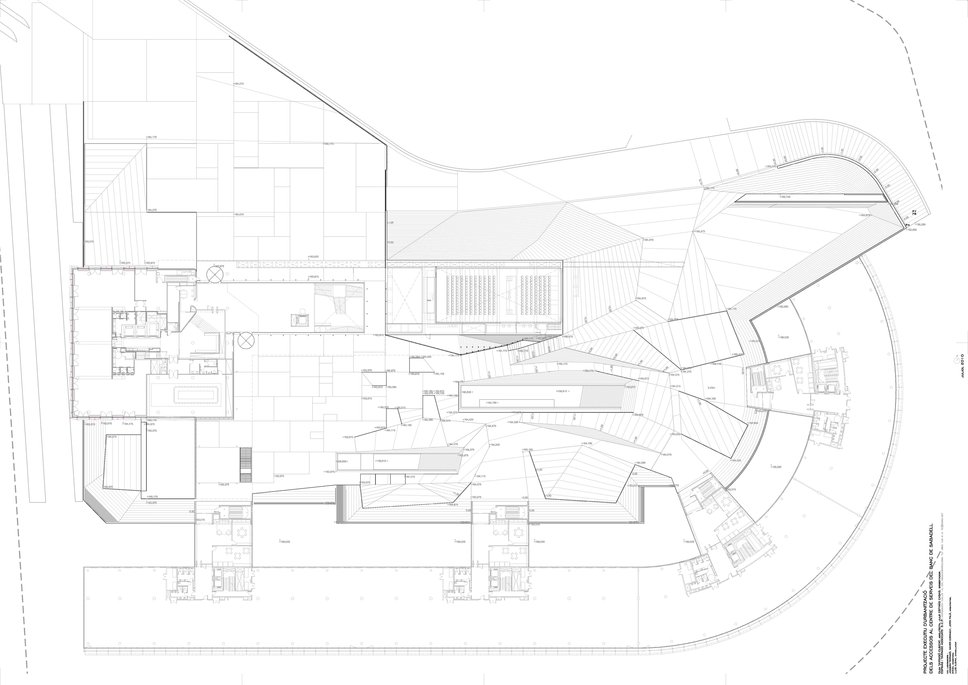
Copyright © Tarrasó Arkitektur 2014